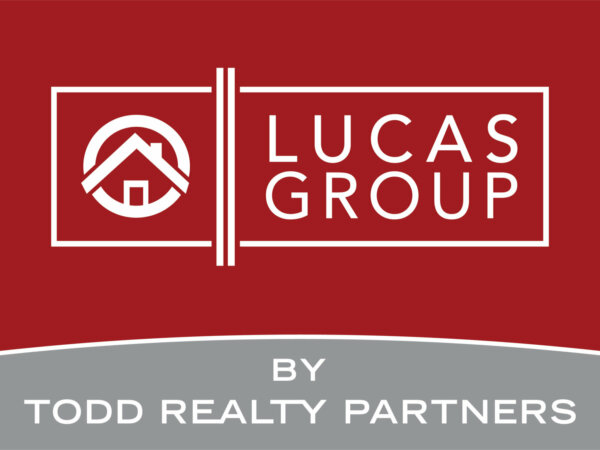3001 Kirkwood Road
Columbia, SC 29205
$1,400,000
Beds: 5
Baths: 3 | 1
Sq. Ft.: 3,766
Type: House
Listing #605511
Located in the heart of the Devine Street District, this home under construction effortlessly balances historic charm with modern refinement. Designed to complement the character of Oakwood Court's classic homes, this 3,766-square-foot residence offers an inviting and spacious retreat with five bedrooms and three and a half baths.Inside, rich sand-in-place hardwoods stretch throughout, setting the stage for refined craftsmanship and thoughtful details. The kitchen is designed for both style and function, featuring Bosch appliances, a discreet appliance garage, an oversized island with seating, a generous pantry, and sleek quartz countertops. The living room's coffered ceiling and gas fireplace create a cozy yet elegant space, while the dining room boasts built-in shelving and a cleverly concealed Murphy door leading to hidden storage.The primary suite is a sanctuary of its own, filled with natural light and complete with a private office, dual walk-in closets, and a spa-like bath featuring a curbless tiled shower and a freestanding tub. A well-appointed laundry room with quartz countertops and a laundry sink adds everyday convenience, while a finished room over the garage provides flexible space for work, play, or guests.Step outside and unwind in your private backyard oasis, where a sleek Plungie pool awaits. A masonry privacy wall ensures seclusion, while the covered front and rear porches invite you to relax and enjoy the neighborhood's welcoming ambiance. The home is completed with a two-car garage and a landscaped with irrigation.Blending historic character with contemporary comfort, this stunning home offers a rare opportunity to live in one of Columbia's most coveted neighborhoods. Home to be completed in the end of 2025. Home may be purchased without pool for $1.275M Disclaimer: CMLS has not reviewed and, therefore, does not endorse vendors who may appear in listings.
Property Features
County: Richland
MLS Area: Columbia - South
Latitude: 33.9991921444989
Longitude: -80.9986480208321
Property Location: Corner
Subdivision: SHANDON
Range: Convection, Free-standing, Gas
Interior: Ceiling Fan, Garage Opener, Smoke Detector, Attic Pull-Down Access
Master Bedroom Description: Double Vanity, Closet-His & Her, Bath-Private, Sitting Room, Closet-Walk in, Ceilings-High (over 9 Ft), Floors-Hardwood, Recessed Lighting, Separate Water Closet, Tub-Free Standing
Primary Bedroom On Main: Yes
Full Baths: 3
Has Dining Room: Yes
Dining Room Description: Built-ins, Floors-Hardwood, Ceilings-High (over 9 Ft)
Great Room Description: Fireplace, French Doors, Floors-Hardwood, Ceilings-High (over 9 Ft), Recessed Lights, Ceilings - Coffered
Great Room: Fireplace, French Doors, Floors-Hardwood, Ceilings-High (over 9 Ft), Recessed Lights, Ceilings - Coffered
Kitchen Description: Floors-Hardwood, Island, Pantry, Cabinets-Other, Backsplash-Tiled, Recessed Lights, Counter Tops-Quartz
Has Fireplace: Yes
Number of Fireplaces: 1
Fireplace Description: Gas Log-Natural
Heating: Central, Gas 1st Lvl, Heat Pump 2nd Lvl
Cooling: Central, Heat Pump 1st Lvl, Heat Pump 2nd Lvl
Appliances: Disposal, Refrigerator, Microwave Pull out, Stove Exhaust Vented Exte, Tankless H20, Gas Water Heater
Basement Description: No Basement
Style: Traditional
Stories: 2
Is New Construction: Yes
Construction: Fiber Cement-Hardy Plank
Exterior: Patio, Sprinkler, Front Porch - Covered, Back Porch - Covered
Foundation: Crawl Space
Septic or Sewer: Public
Water: Public
Parking Description: Garage Attached, Front Entry
Garage Spaces: 2
Fencing: Full, Rear Only Brick
Has a Pool: Yes
Pool Description: Inground-Other
Lot Size in Acres: 0.2
Road Description: Paved
School District: Richland One
Elementary School: Brennen
Middle School: Crayton
High School: A. C. Flora
Property Type: SFR
Property SubType: Single Family
Year Built: 2025
APN: 13804-12-12
Status: ACTIVE
General: Warranty (New Const) Bldr
$ per month
Year Fixed. % Interest Rate.
| Principal + Interest: | $ |
| Monthly Tax: | $ |
| Monthly Insurance: | $ |
Listing Courtesy of Purpose Realty
© 2025 Consolidated Multiple Listing Service, Inc.. All rights reserved.
IDX information is provided exclusively for consumers' personal, non-commercial use and may not be used for any purpose other than to identify prospective properties consumers may be interested in purchasing. All data is deemed reliable but is not guaranteed accurate.
CMLS-SC data last updated at April 2, 2025, 7:34 PM ET
Real Estate IDX Powered by iHomefinder
