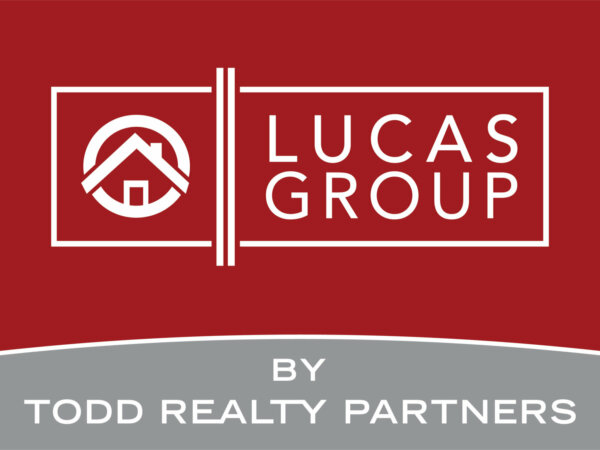1302 Leamington Circle
Irmo, SC 29063
$369,000
Beds: 3
Baths: 2 | 1
Sq. Ft.: 2,459
Type: House
Listing #606803
Step into this beautifully updated home featuring a spacious, well-designed layout perfect for everyday living and entertaining. The inviting eat-in kitchen boasts tile countertops and plenty of natural light, flowing seamlessly into a formal dining room and a large family room complete with a cozy gas fireplace.The oversized primary suite offers a tranquil retreat with a tray ceiling, generous walk-in closet, and a luxurious private bath featuring double vanities, a separate shower, garden tub, and private water closet.A versatile bonus room adds extra space for a home office, playroom, or guest area. Enjoy outdoor living at its best with a covered porch and expansive deck--ideal for gatherings or simply relaxing in the fenced backyard.Recent updates include a brand-new roof, a 2 to 3 year-old HVAC system, fresh paint, and new luxury vinyl flooring. This home is move-in ready and truly shines--don't miss your chance to see it! There is also a community pool for the subdivision. Waterford is a great place to live and relax! Disclaimer: CMLS has not reviewed and, therefore, does not endorse vendors who may appear in listings.
Property Features
County: Richland
MLS Area: Irmo/St Andrews/Ballentine
Latitude: 34.104901
Longitude: -81.215865
Subdivision: WATERFORD
Range: Free-standing, Smooth Surface
Additional Rooms: Bonus-Finished
Interior: Garage Opener
Master Bedroom Description: Double Vanity, Bath-Private, Separate Shower, Closet-Walk in, Ceilings-Tray, Ceiling Fan, Floors - Carpet, Tub-Free Standing
Primary Bedroom On Main: Yes
Full Baths: 2
Has Dining Room: Yes
Dining Room Description: Molding, Floors-Luxury Vinyl Plank
Great Room Description: Ceilings-Cathedral, Fireplace, French Doors, Molding, Ceiling Fan
Great Room: Ceilings-Cathedral, Fireplace, French Doors, Molding, Ceiling Fan
Kitchen Description: Eat In, Island, Pantry, Counter Tops-Tile, Floors-Tile, Cabinets-Painted, Ceiling Fan
Has Fireplace: Yes
Number of Fireplaces: 1
Fireplace Description: Gas Log-Natural
Heating: Gas 1st Lvl
Cooling: Central
Laundry: Heated Space
Appliances: Dishwasher, Disposal, Microwave Built In
Basement Description: No Basement
Style: Traditional
Stories: 1
Construction: Brick-Partial-AbvFound, Vinyl
Exterior: Deck, Gutters - Full, Back Porch - Covered
Foundation: Crawl Space
Septic or Sewer: Public
Water: Public
Parking Description: Garage Attached, Front Entry
Garage Spaces: 2
Fencing: Rear Only Wood
Lot Size in Acres: 0.25
Road Description: Paved
Is One Story: Yes
School District: Lexington/Richland Five
Elementary School: H. E. Corley
Middle School: Dutch Fork
High School: Dutch Fork
Property Type: SFR
Property SubType: Single Family
Year Built: 1999
APN: 03206-01-75
Status: ACTIVE
Fees Include: Common Area Maintenance, Pool
HOA Fee: $600
HOA Frequency: Yearly
$ per month
Year Fixed. % Interest Rate.
| Principal + Interest: | $ |
| Monthly Tax: | $ |
| Monthly Insurance: | $ |
Listing Courtesy of Real Broker LLC
© 2025 Consolidated Multiple Listing Service, Inc.. All rights reserved.
IDX information is provided exclusively for consumers' personal, non-commercial use and may not be used for any purpose other than to identify prospective properties consumers may be interested in purchasing. All data is deemed reliable but is not guaranteed accurate.
CMLS-SC data last updated at April 23, 2025, 11:22 AM ET
Real Estate IDX Powered by iHomefinder
