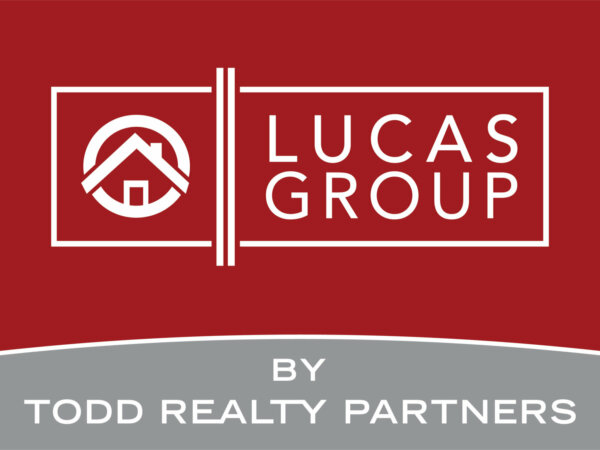1211 Brentwood Drive
Columbia, SC 29206
$500,000
Beds: 3
Baths: 3
Sq. Ft.: 3,365
Type: House
Listing #597310
Just in time for the holidays! This beautiful 3-bedroom, 3-bathroom home is the perfect setting for family gatherings and is nestled in the highly desirable and established neighborhood of Forest Acres. A one-of-a-kind property, it features an expansive basement suite with a separate entrance and is conveniently located just minutes from downtown Columbia. Combining charm and convenience, this is the ideal forever home. Step into a grand foyer with stunning marble floors, setting the tone for the home's timeless sophistication. The thoughtfully designed floor plan flows effortlessly, creating an inviting space perfect for both entertaining and everyday living. Enjoy peace of mind with recent upgrades, including a new roof, a new HVAC system, a freshly painted exterior and interior, and a newly stained deck?ideal for outdoor relaxation. The master bedroom boasts newly refinished hardwood floors, enhancing the room's warmth and appeal. The expansive basement is a standout feature, offering a full bathroom, newly painted and sealed floors, and a separate entrance?perfect for guests, in-laws, or potential rental income. It also includes a separate room for closet space or additional staorage. Mature landscaping surrounds the property, providing privacy and natural beauty in this well-established community. Additional highlights include: Large closets throughout for ample storage, Close proximity to shopping, dining, and entertainment and a welcoming community atmosphere paired with urban convenience. This home is move-in ready, with plenty of potential to add your personal touch. Don't miss the opportunity to make this your forever home!
Property Features
County: Richland
MLS Area: Forest Acres, Arcadia Lakes
Latitude: 34.01583
Longitude: -80.981495
Subdivision: FOREST ACRES
Range: Free-standing
Interior: Attic Pull-Down Access
Master Bedroom Description: Tub-Garden, Bath-Private, Separate Shower, Closet-Walk in, Floors-Hardwood
Primary Bedroom On Main: Yes
Full Baths: 3
Has Dining Room: Yes
Dining Room Description: Floors-Hardwood
Living Room Description: Floors-Hardwood
Kitchen Description: Eat In, Island, Nook, Counter Tops-Tile, Floors-Tile, Backsplash-Tiled, Cabinets-Painted, Recessed Lights
Has Fireplace: Yes
Number of Fireplaces: 1
Fireplace Description: Gas Log-Natural
Heating: Central
Cooling: Central
Laundry: Heated Space
Disabled Features: Accessible, Ramp
Appliances: Dishwasher, Disposal, Refrigerator
Basement Description: Yes Basement
Has Basement: Yes
Style: Traditional
Stories: 1
Construction: Brick-All Sides-AbvFound
Exterior: Deck, Gutters - Full
Foundation: Crawl Space
Septic or Sewer: Public
Water: Public
Parking Description: None
Garage Spaces: 0
Fencing: Chain Link
Lot Size in Acres: 0.5
Road Description: Paved
Is One Story: Yes
School District: Richland One
Elementary School: Satchel Ford
Middle School: Crayton
High School: A. C. Flora
Property Type: SFR
Property SubType: Single Family
Year Built: 1954
APN: 13912-01-05
Status: ACTIVE
$ per month
Year Fixed. % Interest Rate.
| Principal + Interest: | $ |
| Monthly Tax: | $ |
| Monthly Insurance: | $ |
Listing Courtesy of BHHS Midlands Real Estate
© 2024 Consolidated Multiple Listing Service, Inc.. All rights reserved.
IDX information is provided exclusively for consumers' personal, non-commercial use and may not be used for any purpose other than to identify prospective properties consumers may be interested in purchasing. All data is deemed reliable but is not guaranteed accurate.
CMLS-SC data last updated at December 15, 2024 1:23 PM ET
Real Estate IDX Powered by iHomefinder
